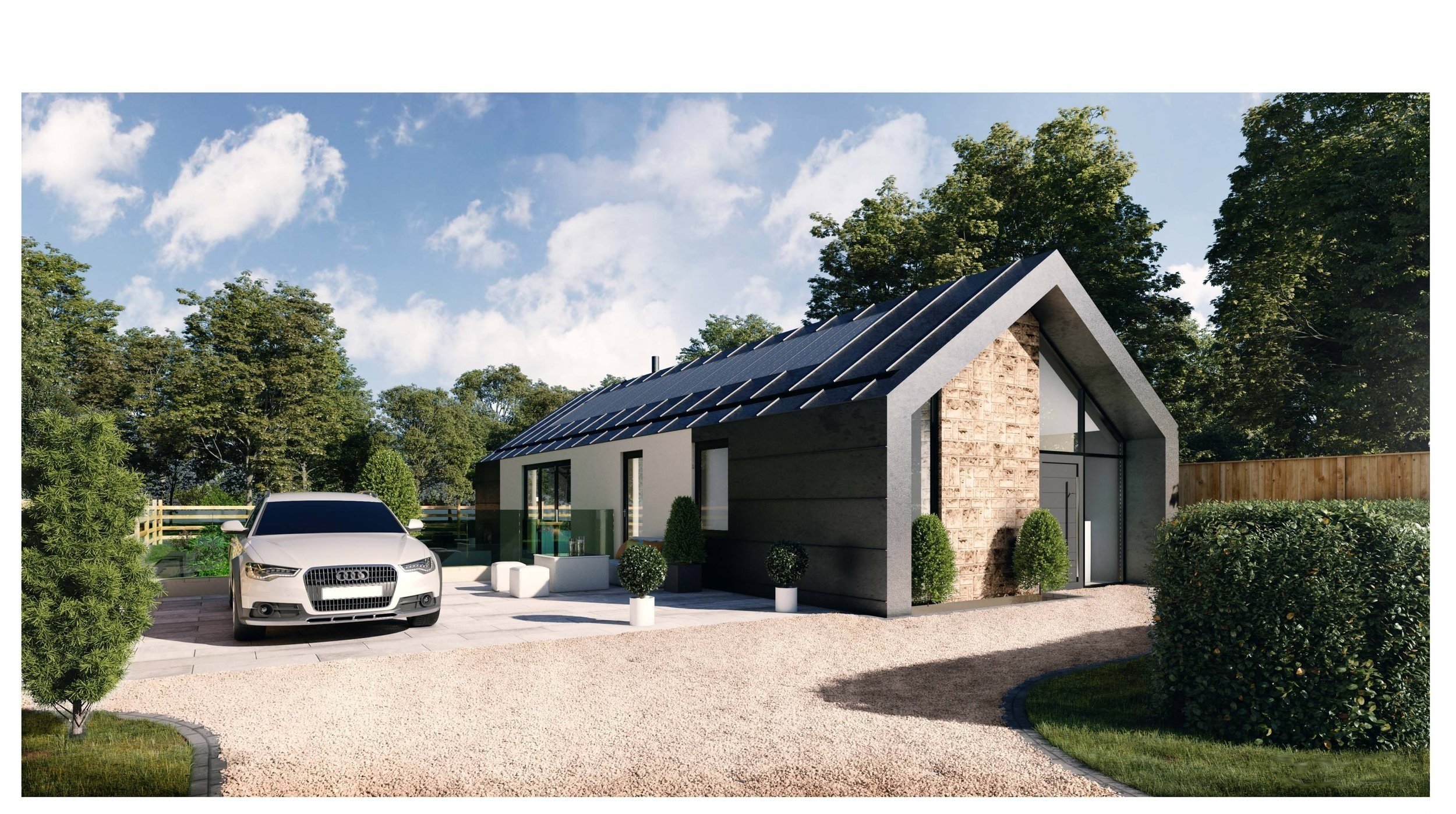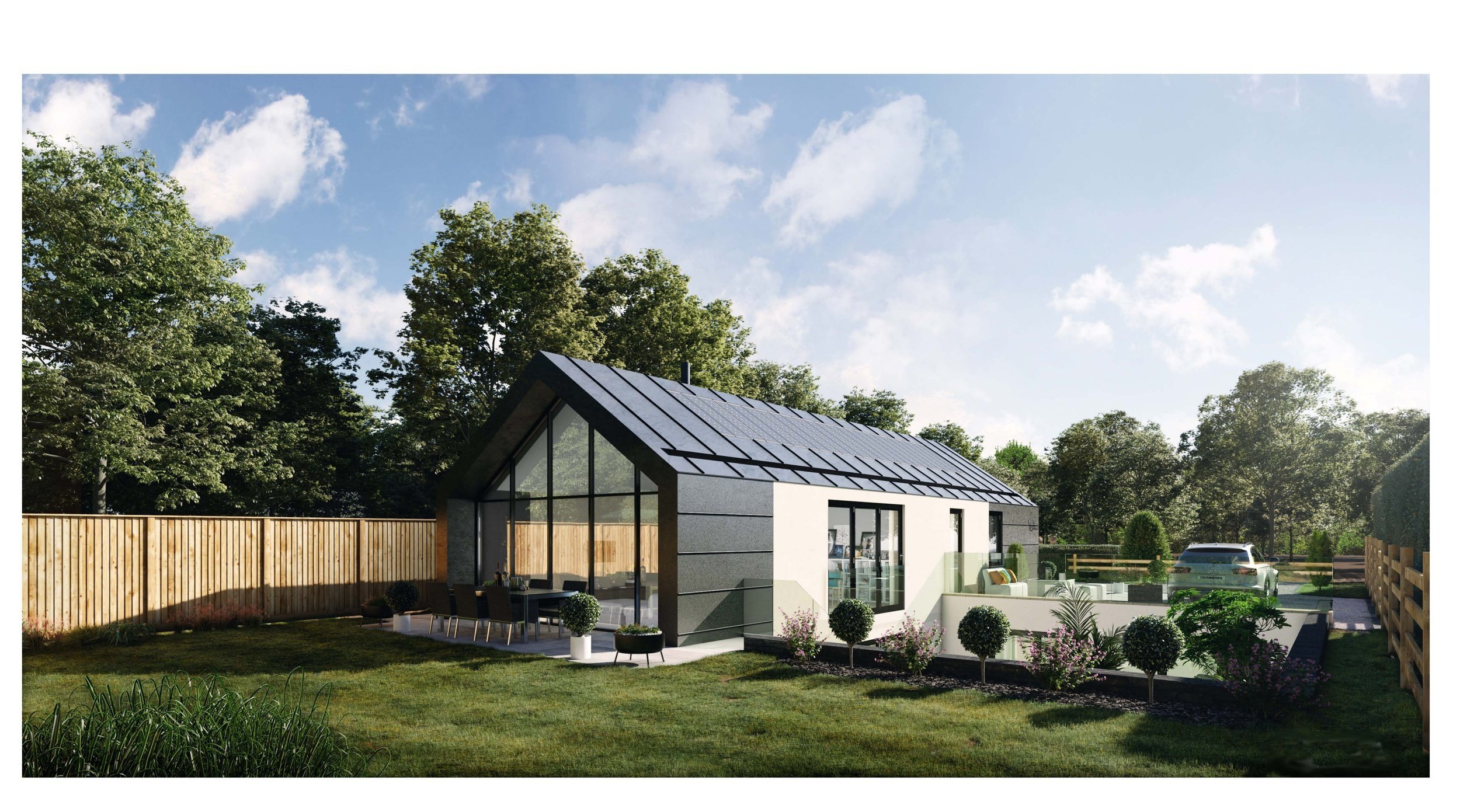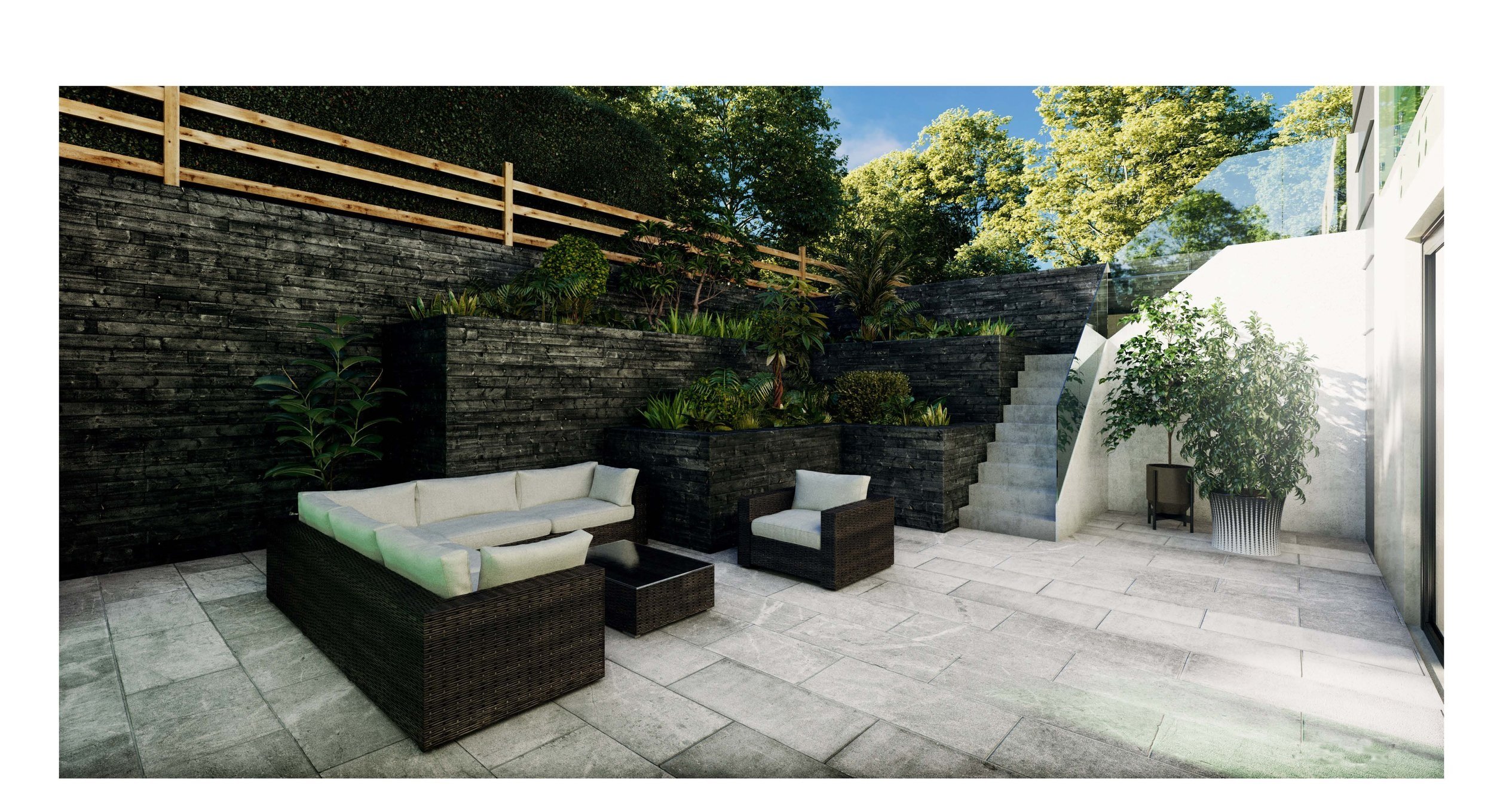Stable Lodge
Heathery Lane, Gosforth
Stable Lodge was to be a family home providing an architecturally sensitive, inspirational and climate positive solution for a growing family.
The proposals took inspiration from the local vernacular of the area using traditional local materials combined with modern contemporary features. The home would have included a range of energy efficient measures for ease of living. Providing an example of an energy efficient family house suitable for consideration in the wider housing market of the future. The 5 bedroom family dwelling would have had minimum impact on the surrounding green belt area of North Gosforth in visual terms.
The development would have appeared as a well-designed bungalow above the established ground level with extensive use of local and sustainable materials. Improvement to the existing landscape and ecology was considered throughout the design process. The home was to be a light, airy and comfortable with an open plan family living area overlooking the nearby open field setting. The home would have included below ground living for the main bedroom areas.
The below CGI images illustrate the proposed development.
The planning application which was refused by Newcastle City Council was further considered by the planning inspectorate who dismissed the appeal.
Detailed design by Paul Conn of PJC Architecture.

View from South

View from North West

Courtyard Patio